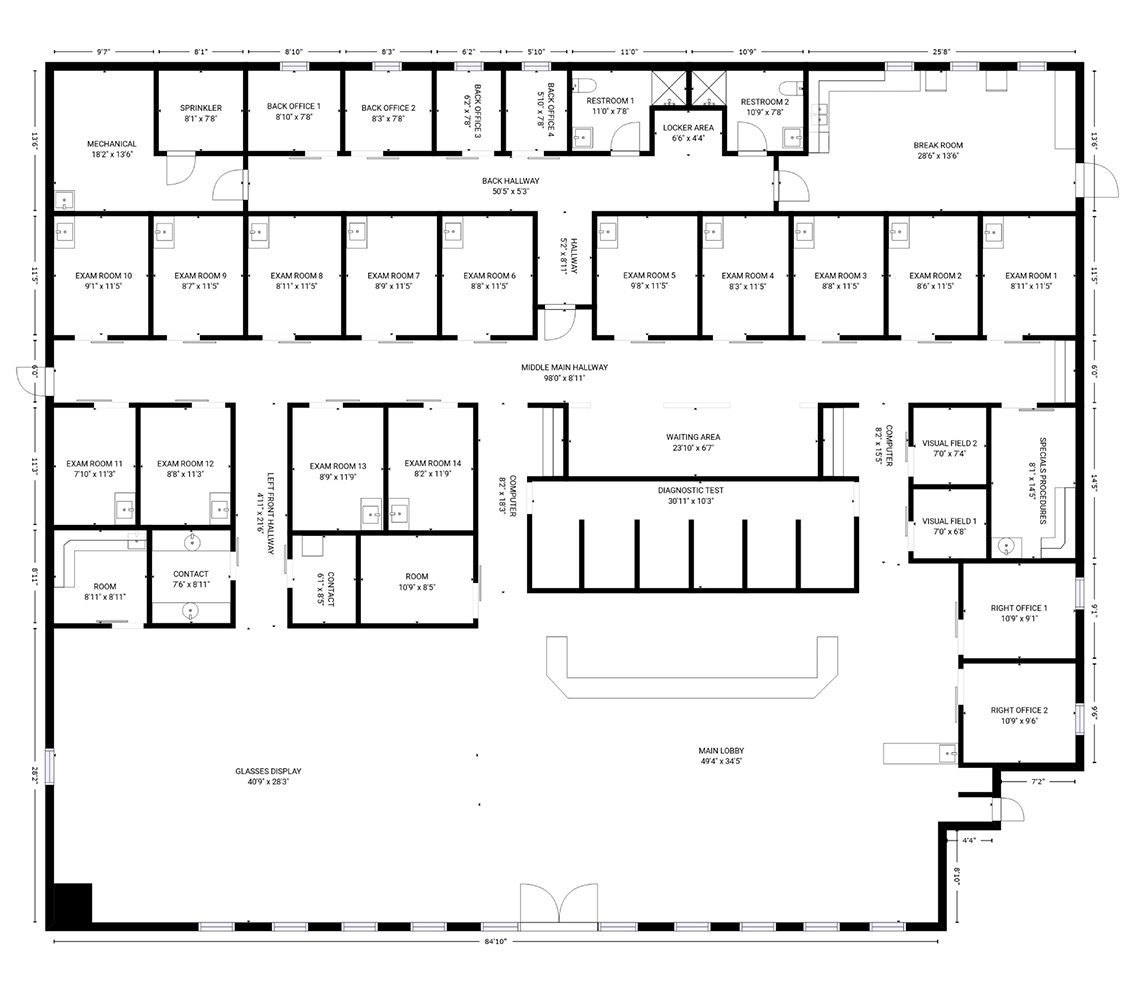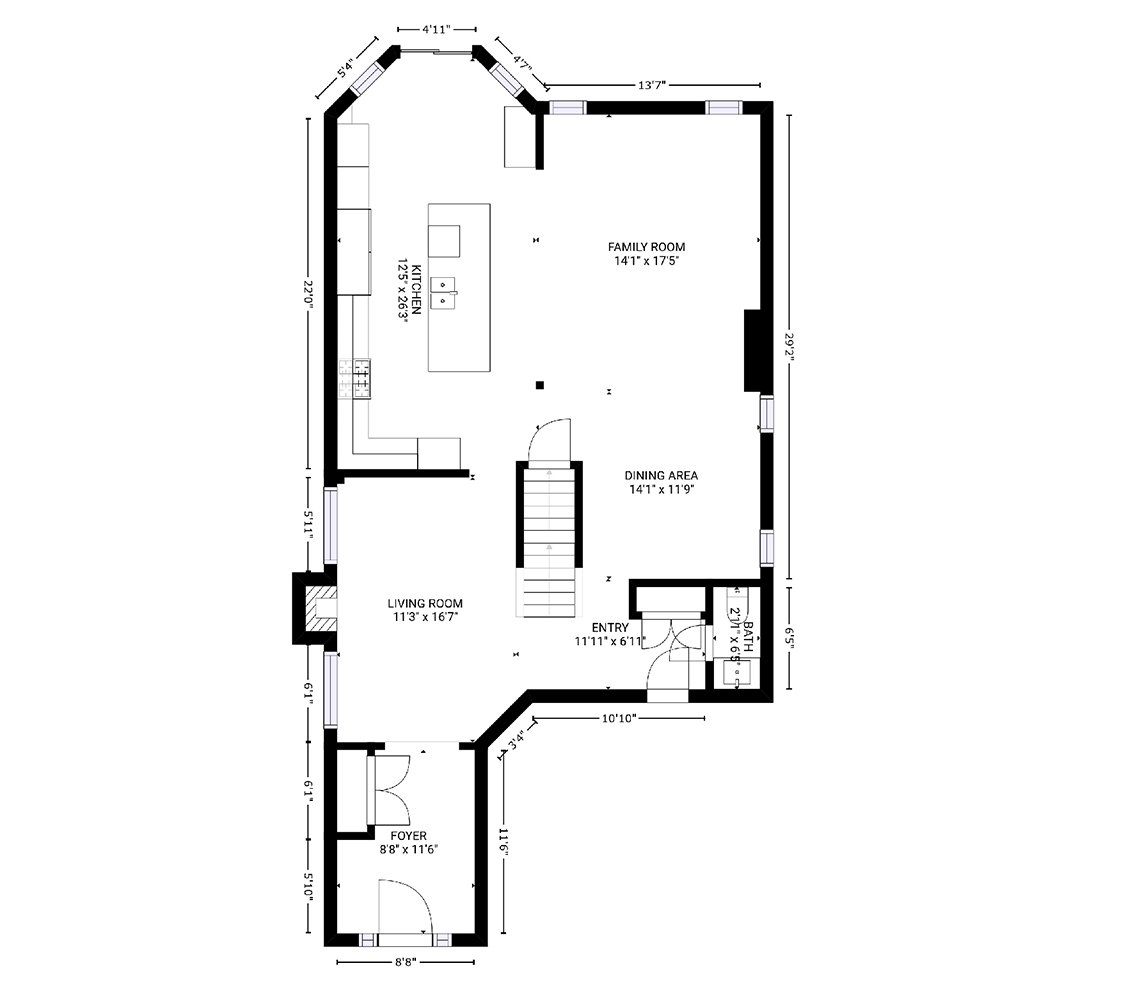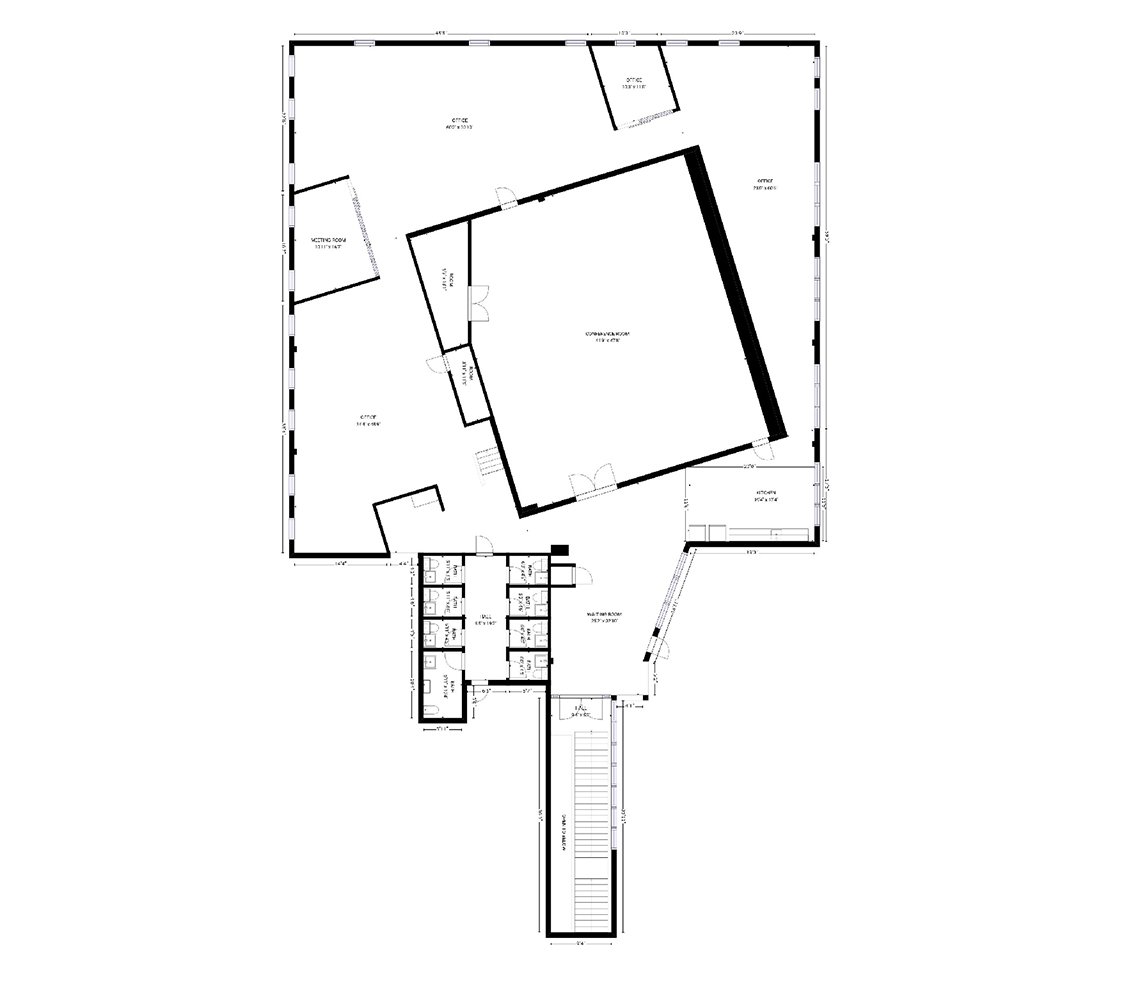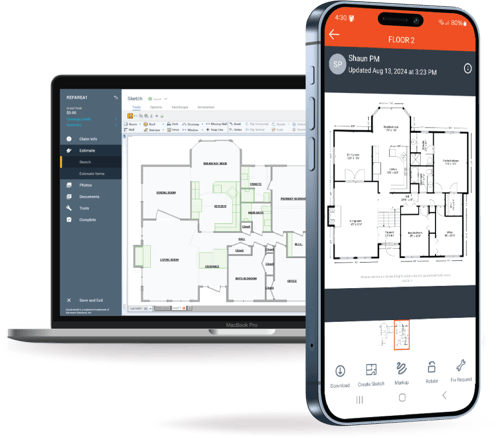Import Encircle Floor Plans into Xactimate for instant sketches.
Capture property dimensions and get estimates started faster with same-day floor plans.

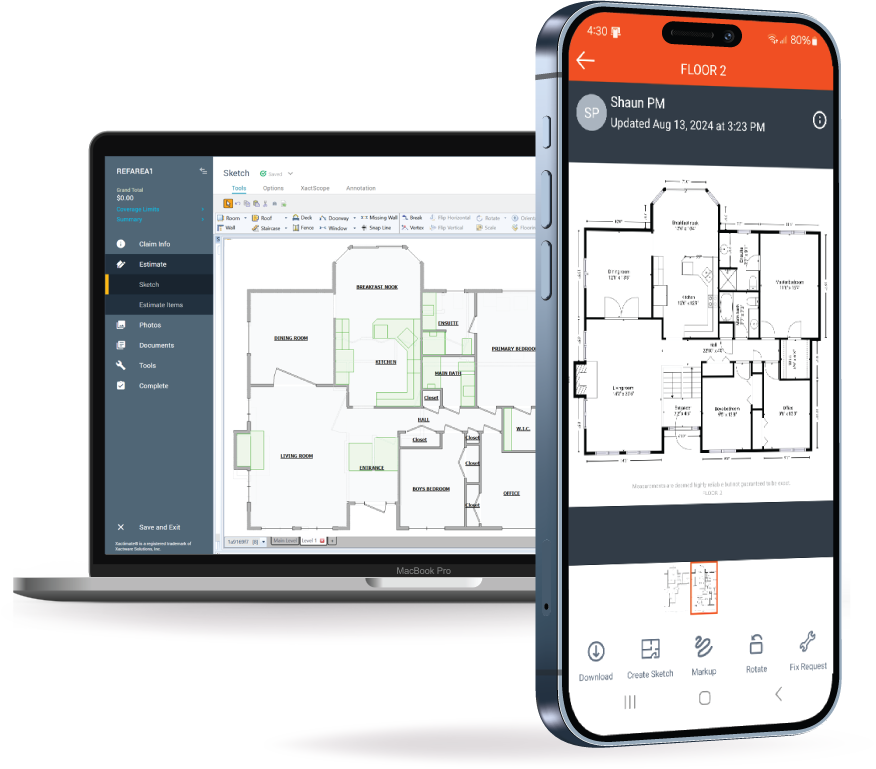
Save days in your estimating process with Encircle Floor Plan + Xactimate sketch integration!
Capture entire properties in minutes using only your smartphone.
Get accurate floor plans back in 90 mins (on average)
Import your floor plan into an instant Xactimate sketch
Property restoration requires accurate field documentation & sketches.

Encircle makes it easy to document property losses in the field and create professional reports in just minutes.
Now the Encircle platform has Floor Plan – 2D floor plans created right from your phone, returned quickly, and integrated with Xactimate.
Encircle Floor Plans:
as low as $20 USD/per floor plan.
Capture property dimensions & start your estimate on Day 1.
 Hella fast.
Hella fast.
Scan a property in just a few minutes. Get your floor plan in a couple of hours.
 Super simple.
Super simple.
No training required. Built in guidance makes it easy for anyone to use.
 Wicked accurate.
Wicked accurate.
Get dimensions and a professional floor plan for every restoration job.
 Totally Integrated.
Totally Integrated.
Import your floor plan directly into Xactimate for an instant sketch.
Average delivery time of 90 minutes!
Time to receive floor plan back: 3 Hours, 40 Minutes
Square footage: 7,833 sq ft
Time to receive floor plan back: 1 Hour, 45 Minutes
Square footage: 655 sq ft
Time to receive floor plan back: 4 Hours, 30 Minutes
Square footage: 7,315 sq ft
Fast floor plans, without the fuss.
 Start estimates on Day 1.
Start estimates on Day 1.
 Save hours in the field & in Xactimate.
Save hours in the field & in Xactimate.
 Get everyone creating professional sketches.
Get everyone creating professional sketches.
 Do it all from a phone.
Do it all from a phone.
 Wow adjusters and policyholders.
Wow adjusters and policyholders.
 Pay one price, regardless of property size.
Pay one price, regardless of property size.
Frequently asked questions - Encircle Floor Plan
Below you’ll find answers to the questions we get asked most relating to Encircle Floor Plan:
Do I need to be an Encircle customer to use Encircle Floor Plan?
Encircle Floor Plan is a feature within the Encircle field documentation platform. That means that only Encircle customers will have access to this feature. Interested in getting access to this feature and the rest of the Encircle platform? Book a demo for more information!
Can I use my floor plan in Xactimate?
You sure can! Encircle’s Xactimate Integration allows you to import your floor plan for an instant Xactimate sketch. That means you can go from capture in the field to Xactimate sketch in under 6 hours! Alternatively, you can also use the underlay feature in Xactimate to trace over your floor plan image (no integration required).
What device/operating system (iPhone/iPad/Android) do I need to use Encircle Floor Plan?
Encircle Floor Plan can be used on ANY iOS or Android device that meets the minimum Operating System (OS) requirements, including tablets! The minimum OS requirements are: iOS 17 and Android 10. Note that the accuracy of your scan increases to 97% if you are using an iPhone with LiDAR (whereas 95% is our typical scan accuracy, on par with other 3D image/sketching solutions).
How do I capture a property with multiple levels/floors?
To capture a property that has multiple floors, you can simply continue your scan as you walk up or down stairs between levels. Our technology will detect that you are on a different level, and the 2D floor plan will be returned with separate images for each floor. We recommend starting on the lowest level of a property and working your way up. Avoid going back and forth between levels during a scan.
For a floor plan with multiple levels, each level will be imported onto its own tab in the sketch feature in Xactimate.
Can I get floor plans with metric or imperial measurements?
You bet! Measurements are available in metric (meters and centimeters) or imperial (feet and inches). The floor plan will be returned with metric or imperial measurements based on your app’s user preferences at the time the property was scanned.
What if there are a lot of objects, furniture, or clutter in the areas I want to capture?
To capture a property with Encircle Floor Plan, you do not have to remove contents, clutter or furniture. Our technology can “see through the clutter” and fill in missing information if there are areas of the room being blocked by furniture, appliances, or general clutter. In order to capture accurate measurements, you need to be able to walk into a space enough to capture where the floor meets each wall.
What file formats are available for Encircle Floor Plans?
Encircle Floor Plan files are delivered directly into your Encircle claim file as JPEG image(s). An image is returned for each level captured. Floor Plans can be included in Encircle reports, and can also be downloaded. Additionally, with Encircle’s Xactimate integration, you can import your floor plan into your estimate for an instant Xactimate sketch.
